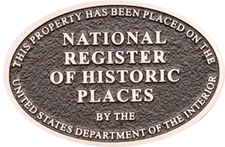is listed on the National Registry of Historic Places.



It was constructed in 1846 by local farmer Henry M. Garcelon (1819-1884) to serve the Second Free Will Baptist Church of Lewiston, Maine. Located across the street from the Clough Cemetery, the attractive one story wood frame building shares many characteristics common to rural mid-nineteenth century houses of worship. The most well-known characteristics being symmetrical composition, few stylistic details and gable-front orientation. However this otherwise ordinary building features a pulpit situated between the front entrances and pews that face the facade rather than the back wall, of the church. This relatively uncommon church arrangement is known as a 'reverse plan', and was used extensively in Maine by Free Will Baptist church organizations.
The Clough Meeting House is nominated to the National Register of Historic Places for its architectural significance as the best preserved example of a reverse plan church in Maine, and for the artistic significance embodied in the rare smoke grain decoration.
The Clough Meeting House is nominated to the National Register of Historic Places for its architectural significance as the best preserved example of a reverse plan church in Maine, and for the artistic significance embodied in the rare smoke grain decoration.


